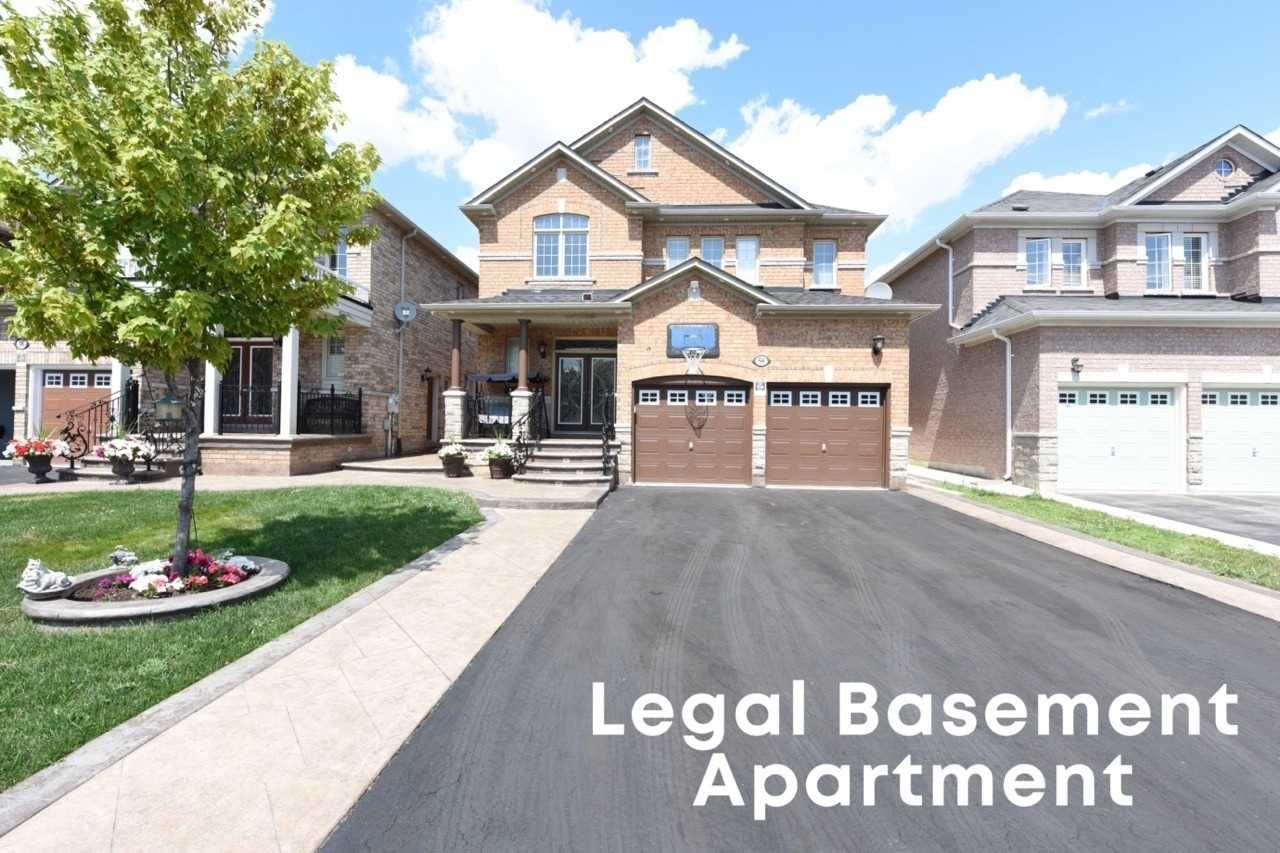$1,549,900
$*,***,***
4+2-Bed
6-Bath
2500-3000 Sq. ft
Listed on 1/14/23
Listed by CENTURY 21 PARAMOUNT REALTY INC., BROKERAGE
Absolutely Gorgeous & Stunning!!! 4 Bdrms W/6 Baths & 2 Bdrm Legal Basement (2nd Dwelling Unit) Royal Pine Built Located In Prestigious Valleycreek Area**Exceptional Well Maintained**2780 Sq.Ft + Bsmt**Main Flr W/9'Ft Ceiling,Laundry,Family Rm Living/Dining & 17' Ft High Foyer Ent.**3 Full Baths On 2nd Flr**Upgrd Kitchen W/Stainless Steel App. Granite Counter & Backsplash**No Carpet In Whole House**Oak Stairs W/Iron Pickets**Upgrd Glass Insert Dbl Door Ent.**Mbr W/5 Pc Ens, & W/I Closets B/I Organizers**2 Bdrm W/4 Pcs Semi Ens. 2 Bdrm In Bsmt W/2 Pc Ens.+ W/I & 4 Pc Bath**Stamped Concrete Curved On Driveway+ Side Of The House & Huge Patio Deck**Sep Laundry In Bsmt**Lots Pot Lights**Roof 2022**4 Security Camera's**
All Elf's,Main Flr Stainless Steel Fridge, Stove, Washer, Dryer, Basement Fridge & Stove, All Window Coverings & California Shutters**Walk To School,Park,Transit,Plaza,Bank,Grocery & All Other Amenities**Easy Access To Hwy 7/427/407/409/401
W5870250
Detached, 2-Storey
2500-3000
10+4
4+2
6
2
Built-In
6
Central Air
Apartment, Sep Entrance
Y
Brick
Forced Air
Y
$6,683.93 (2022)
108.20x40.06 (Feet) - 2nd Unit Legal Basement Dwelling....
